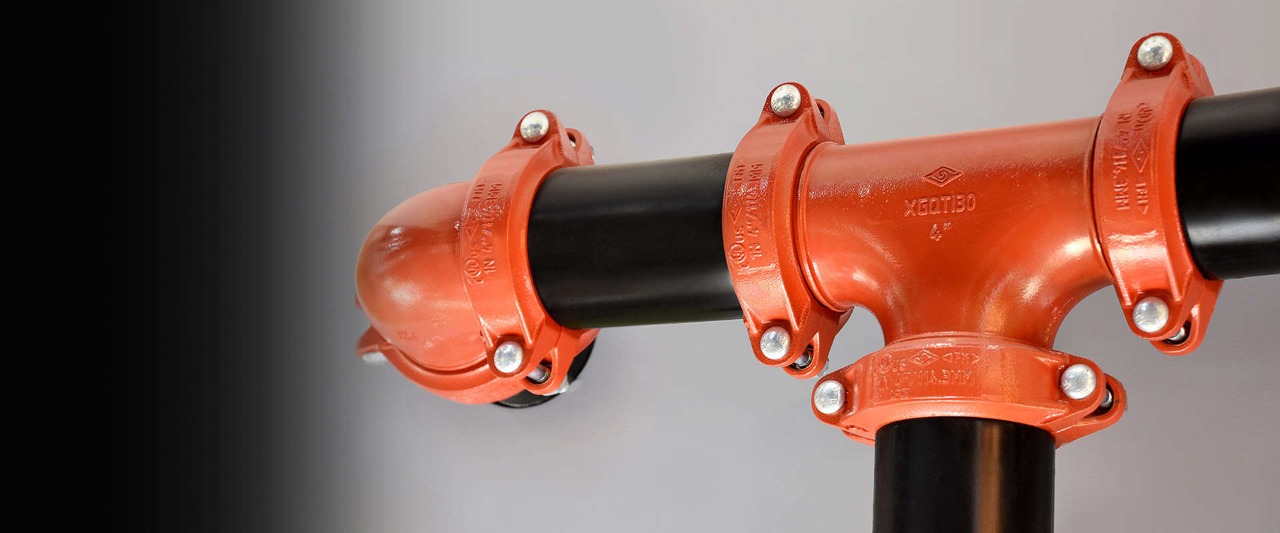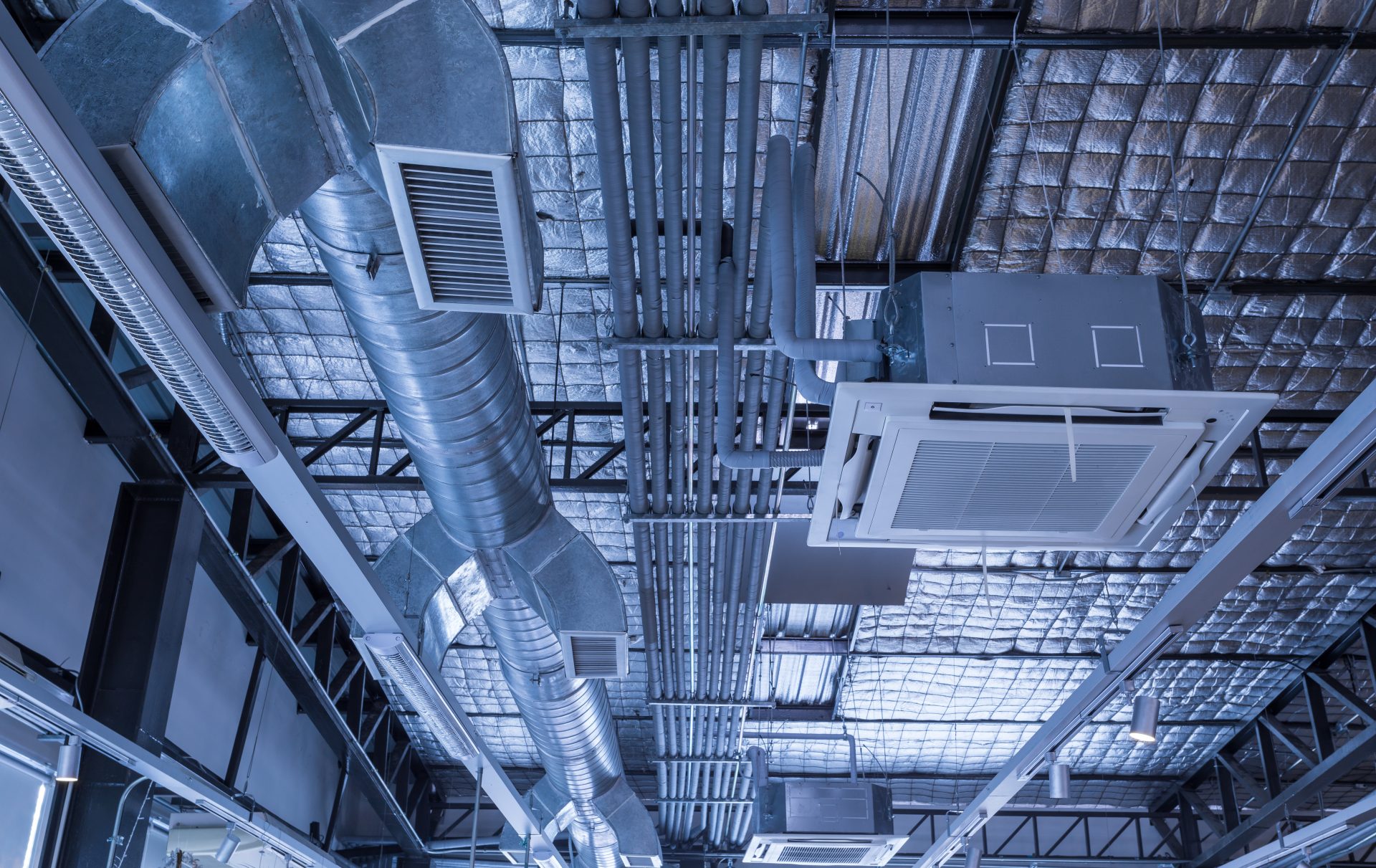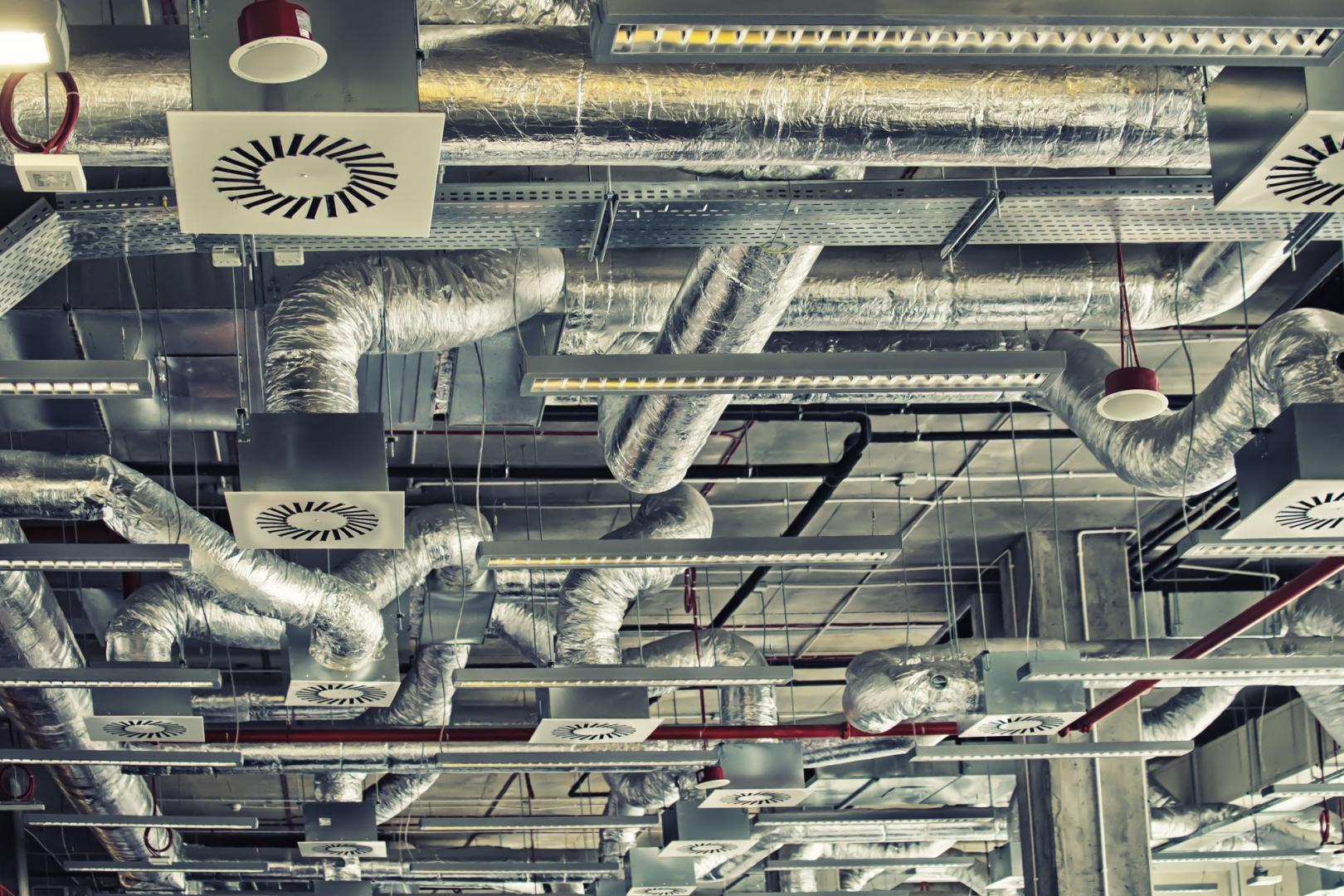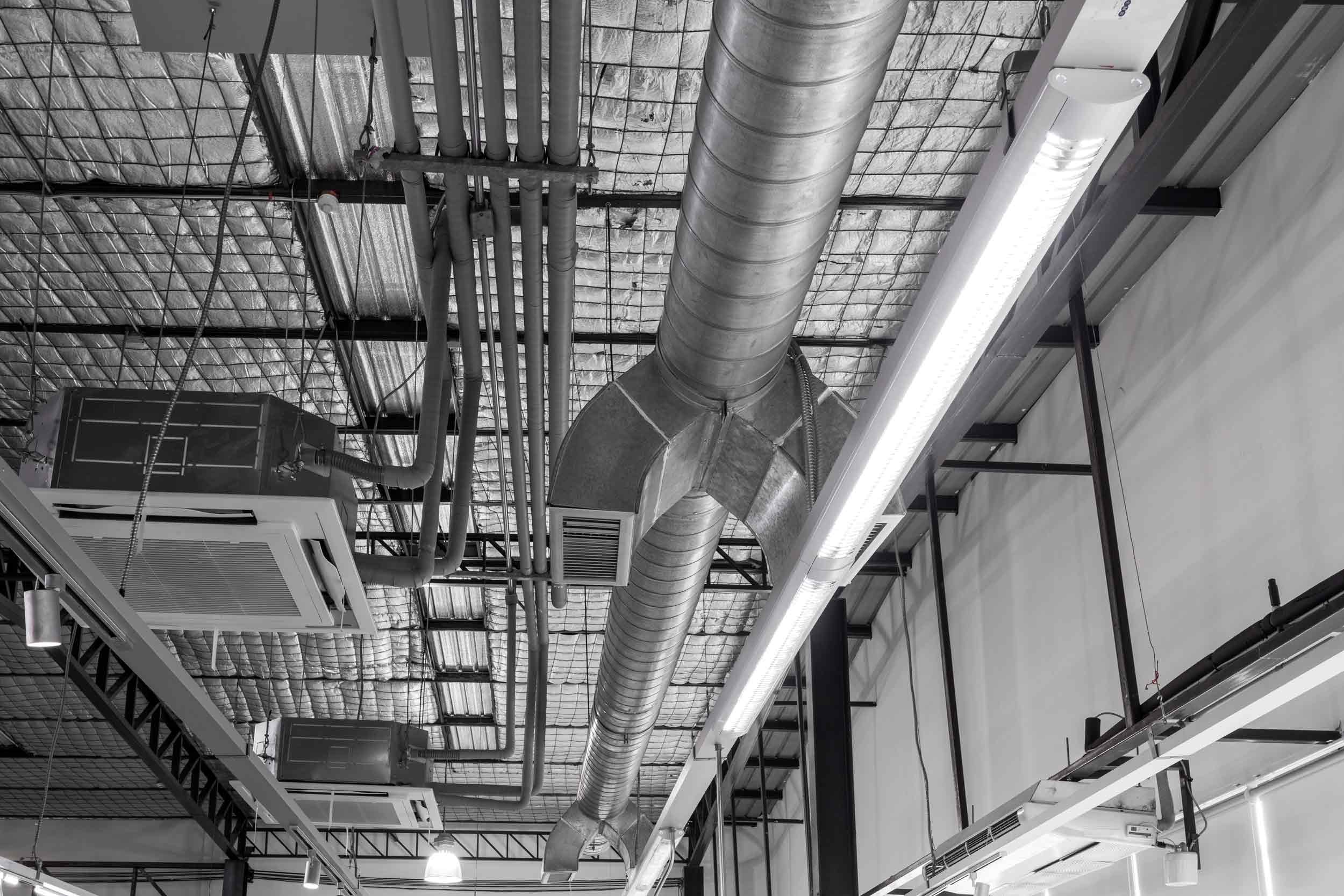HVAC
Heating, ventilation, and air conditioning (HVAC) for short.
It is a particularly important branch of design for industrial and office buildings such as skyscrapers, and in marine environments such as aquariums, where temperature and humidity must be well controlled while avoiding the discomfort of living in an air-conditioned environment (Sick building syndrome). In some regions (eg Britain) the term building services is used, but it may include sewage systems and electrical systems. Field cooling may be added to the term as HVAC&R or HVACR, or ventilation may be left out as HACR.
Heating, Ventilation, and Air Conditioning is based on the principles of thermodynamics, fluid mechanics, and heat transfer, with inventions and discoveries made by Michael Faraday, Willis Carrier, Robin Train, James Prescott Joule, William Rankin, Sadie Carnot, and others. With the industrial revolution, HVAC components were invented, and highly effective, sophisticated control systems were introduced by companies around the world.
The function of heating, ventilation and air conditioning are closely related. Everyone is looking for thermal comfort, acceptable indoor air quality, and reasonable cost for installation, operation, and maintenance. Heating, ventilating, and air conditioning systems can provide ventilation, reduce air leakage or transpiration, and adjust the pressure-to-air relationship and spaces. The delivery and withdrawal of air from a room is known as room air distribution.
In modern buildings, the design, installation, and control systems for these functions (heating, ventilation, and air conditioning) are integrated into one or more systems. In small buildings, the contractor chooses the capacity and type of heating, ventilation and air conditioning equipment and systems. In large buildings, engineers, such as mechanical engineers or architects, analyze, design, and specify heating, ventilation, and air conditioning systems, and are serviced by specialized mechanical contractors. Building permits in all buildings are subject to the generally accepted (Norm) standards.
The HVAC industry is regulated by appliance manufacturers, but standards and regulatory organizations such as the American Society of Heating, Refrigerating, and Air Conditioning Engineers (ASHRAE), the Global Sheet Metal Contractors of Air Conditioning Association (SMACNA), and the Air Conditioning Contractors of America (ACCA) The Uniform Mechanical Code, and the International Building Code. These organizations are established to support the industry and encourage basic standards.
Heating:
Heating systems are either central or local. Central heating is often used in cold regions to heat private homes and public buildings. This heating system consists of a boiler, furnace, or heat pump to heat water, steam, or air in a central station, such as a boiler room in a home or a mechanical room in a large building. The system also contains ducting for forced air systems, or ducting for hot liquid distribution, and radiators for transferring heat to the air. Radiators are mounted on walls or installed under the floor of a room. All but the simplest boiler or radiant heating systems are equipped with a pump to circulate the water and ensure an even supply of heat to all radiators. The heated water can be fed through a secondary heat exchanger inside the storage cylinder to give hot running water.
Forced air systems send heated air through ducts. In warm weather, the same ducts can be used for air conditioning. Air can be purified and filtered through air purifiers. Heating can be done by electric heating or by a coil that uses a thin wire that becomes hot when electricity passes through it. This type of heating is common in electric wall or portable space heaters, or as auxiliary heating in a heat pump system.
Heating elements, such as radiators or vents, should be placed in the cooler parts of the room, usually near windows, to reduce condensation and compensate for the air draft that forms in the room because the air near the window becomes heavier due to the cold glazing. There are fixtures that direct airflow away from windows to prevent heat loss. Cold air currents feel cooler than the average room temperature, so it is important to control air leakage from the outside in addition to designing the heating system.
Ventilation:
It is the process of altering or replacing the air in a space to adjust temperature, or remove moisture, odour, smoke, heat, dust, and airborne bacteria. Ventilation involves exchanging air with the outside and circulating it inside the building. Ventilation is one of the most important factors in maintaining indoor air quality in buildings. Building ventilation methods are divided into controlled mechanical ventilation and natural ventilation. Ventilation is used to remove unpleasant odors and excess moisture, freshen the air, and maintain air movement inside buildings to prevent indoor air corruption in buildings.
Mechanical or controlled ventilation:
Used to control indoor air quality. Excess moisture, odors, and pollutants in the air can be controlled by expanding or replacing it with outside air. But in humid weather, extra energy is needed to remove excess moisture from the ventilation air.
Kitchens and bathrooms have mechanical ventilation fans to control odors and occasional humidity. Some of the design elements in these systems include flow rate (which is a function of fan speed and air outlet size) and noise level. If the air ducts pass through unheated areas (such as the attic of the house), then care must be taken of air condensation on these ducts. Ceiling fans, table fans, and floor fans are used to circulate the air inside the room in order to reduce the local temperature due to the evaporation of sweat on the skin of the person exposed to the effect of the air current. Because hot air rises to the top, ceiling fans may be used to keep a room warm in the winter by circulating layers of heated air from the ceiling to the floor. Ceiling fans do not provide ventilation as in the definition of ventilation by bringing in air from the outside atmosphere.
Natural ventilation:
It is the ventilation of buildings with outside air without the use of a fan or any other mechanical system. This ventilation is done through a window, when the atmosphere to be ventilated is small, with the possibility of having this window architecturally. In more complex systems, the hot air is allowed to rise in the building, to exit high through openings to the outside atmosphere (the principle of the chimney), pulling the cold outside air into the buildings naturally through nozzles in the lower areas of the building. These systems do not require a lot of energy, but they must ensure that the occupants are comfortable. Maintaining thermal comfort in hot or humid months using only natural ventilation may not be possible, so auxiliary air conditioning systems are used. Air-side economizers perform the same function as natural ventilation, but use mechanical systems including fans, ducts, humidifiers, and control systems to deliver and distribute cool outside air when appropriate.





